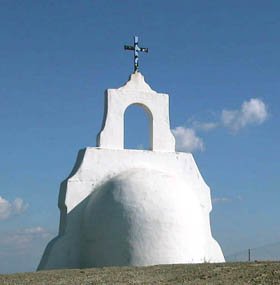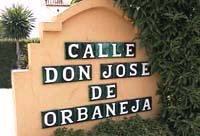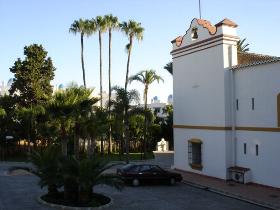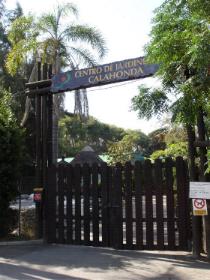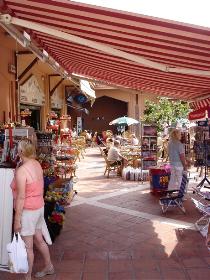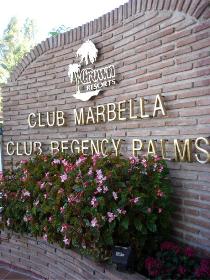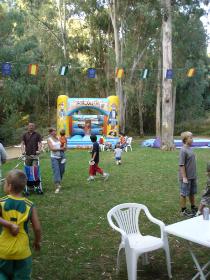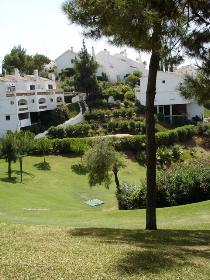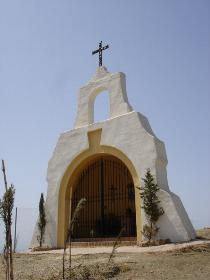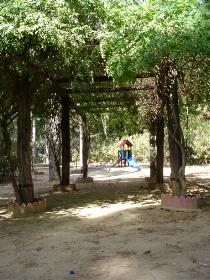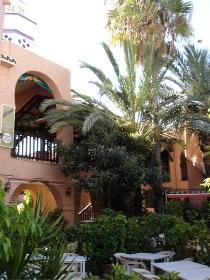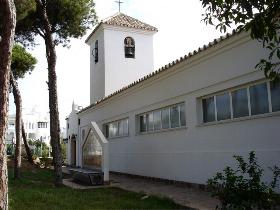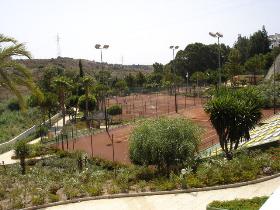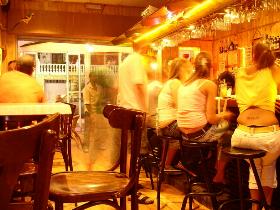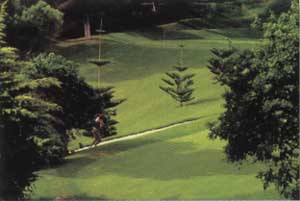 |
||
|
||
• Nerja
|
Calahonda Spain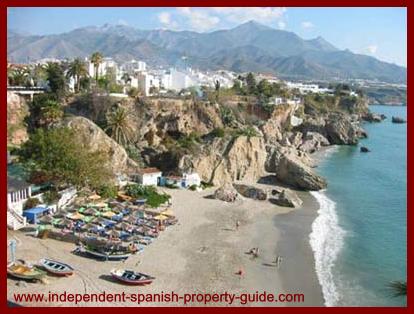 THE HISTORY OF CALAHONDA SPAIN
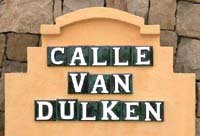
The main access to the fort house Cortijo, (nowadays 'El Campanario'), was a track which started its route from the N-340 opposite "Algaida" going up through the centre of Calahonda, now Calle Conde de Jordana.
The original planning of Calahonda was made by the architects Mr. Gabriel Allende and Mr. Garcia de Castro. The initial idea, just like in any urbanisation during this period, was the division of the lands into plots of 5000 m² and 8000 m², construction of an artificial lake, polo courts and the construction of a social club which was to be located in 'El Campanario. From difficult beginnings, the obtention of water and telephone lines, maintenance problems were rectified and by 1980 there were 500 houses. PHOTOGRAPHS OF CALAHONDA SPAIN Click on the images to see more photographs taken from the album at the official 'Sitio de Calahonda' website.
The garden centre at Calahonda.
The shopping centre at Calahonda.
Crown resorts in Calahonda.
Festival day in Calahonda.
"La Siesta" golf club in Calahonda.
The hermits house in Calahonda.
Calahonda park.
"El Zoco" commercial centre in Calahonda.
"Saint Agustin's " church in Calahonda.
"El Sol" Tennis club in Calahonda Spain.
Night life in Calahonda.
The golf course in Calahonda.
The Mijas Costa area guide. ContributionsDo you have an interesting addition? Share it with us! Your comments will appear on a webpage just like this one. Sign up to our Newsletter to get the latest news on Spain - in English; |
|
The Team-- Contact---Blog ..Advertise.. Useful links1.. Useful links2
- |
|
| --The Team-- Contact---Blog ..Advertise.. Useful links1.. Useful links2
|
|


